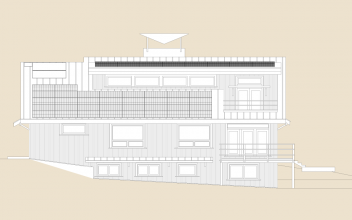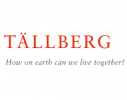News: Building the Harmony House

By Chris Mattock
CMHC -National EQuilibrium™ Sustainable Housing Demonstrative Initiative winner
South elevation of the Harmony House Net Zero Energy Project under construction inBurnaby, British Columbia.
Harmony house is a two family home that is being constructed under the Canada Mortgage and Housing Corporation EQuilibrium™ Initiative in Burnaby British Columbia. The EQuilibrium™ Initiative is national program that promotes the construction of housing built to the next generation green building standards. Harmony House will use a mixture of proven and leading edge technologies to provide a market acceptable, resource efficient, healthy, net zero energy home in one of Canada’s fastest growing areas –the Metro Vancouver area of British Columbia.
Harmony House is a single family home but reflecting the housing and work requirements of its owners it will also contain an 120m2 (1200 sq. ft.) in-law suite in the basement and an office for a complimentary medicine practice on the main floor. Locating the office within the home will reduce transportation energy consumption of the household. In the lower mainland of British Columbia as the demand for housing increases and cities recognize the desirability of densification more single family homes are becoming effectively two family homes and home offices are becoming more common. To further reduce the environmental impact of transportation an electric car will be used and its power will be provided by the onsite PV system.
The building envelope will be super insulated and airtight as well as incorporating triple glazed fibreglass frame windows to minimize space heating loads. High efficiency heat recovery ventilation with dedicated supply and exhaust ductwork will be used to minimize ventilation energy losses and to help ensure high indoor air quality and thermal comfort. Primary space heating will be provided by passive solar gain through windows distributed on the south façade of the home. Windows are sized and oriented and overhangs sized and placed to minimize overheating in the summer, late spring and early fall. Windows are also located, sized and oriented to provide daylight penetration and in concert with lighting controls to minimize electrical consumption. Cooling as required will be supplied through a combination of wind and stack driven air flow cooling. This method has proven to be highly effective in British Columbia’s lower main land climate due to diurnal temperature swings in the summer and negate the need for mechanical cooling. An active solar domestic water heating system will be the primary water heater. High efficiency air source heat pumps will supply the auxiliary space and domestic water heating requirements. The space heating air source heat pump which incorporates a central air handler will not only provide back up heating but will also redistribute passive solar heat gains and provide recirculated air filtration.
Electrical power demand will be minimized by use of high efficiency appliances, electrical devices, lighting fixtures and lamps as well as various control strategies implemented by a Home Energy Management System (HEMS). All appliances will meet or surpass Energy Star © standards.
All electrical energy consumption for the home and one electric vehicle will be provided through a grid connected photovoltaic array of approximately 98 m2 (1055 ft2) that will produce an estimated 15,736 kWh on an annual basis.
The home will be resource efficient through the use of advanced framing, water conservation and careful selection of construction materials.
A healthy indoor environment will be provided through the use of low chemical off gassing interior finishes, filtration of incoming and recirculated air and a distributed mechanical ventilation system.
This project has been made possible in large part by the outstanding support we have received from the building industry as no funding from the EQuilibrium™ Initiative is spent directly on construction costs.
Tours of the project will be given throughout its construction and for 7 months after completion. In addition the construction process and the completed home will be documented in a series of videos being produced by Sustainability Television and will be posted on the web site.
For more information on the project and to learn about our sponsors and their products please visit [ www.harmony-house.ca ]
To view the series please click here: https://www.sustainabilitytelevision.com/video-series/harmony-house-series
Picture: Harmony House South Elevation
Category:


































