Blog Post: A Closer Look at the Saskatchewan Conservation House and Four Others
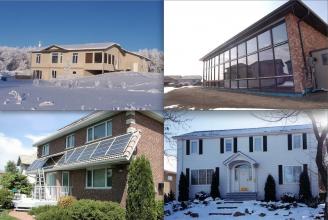
The following blog post is part two of a series documenting the history of energy-efficient houses in Saskatchewan.Read the first blog post.
Following the global energy crisis of the 1970s, the demand for energy-efficient homes increased to a level the world had never seen before. Conventional energy sources, such as oil, became so expensive that homeowners found it necessary to seek out energy conservation methods.
In Saskatchewan, where exceptionally frigid winter temperatures are the norm, it was determined that developing an energy-efficient demonstration house would effectively provide industry and citizens with tangible solutions.
This project became the Saskatchewan Conservation House, which helped establish SRC’s work in energy-efficient buildings.
Let’s take a deeper look into what insights and accomplishments were achieved through this research.
WHAT WE LEARNED FROM THE SASKATCHEWAN CONSERVATION HOUSE
The research conducted for the Saskatchewan Conservation House indicated building standards were inadequate. Industry gained a better understanding of heat loss in an average home from that period: 30 per cent lost through air leakage; 25 per cent lost through the basement; 15 per cent from the ceiling; 15 per cent from the walls and 15 per cent through doors and windows.
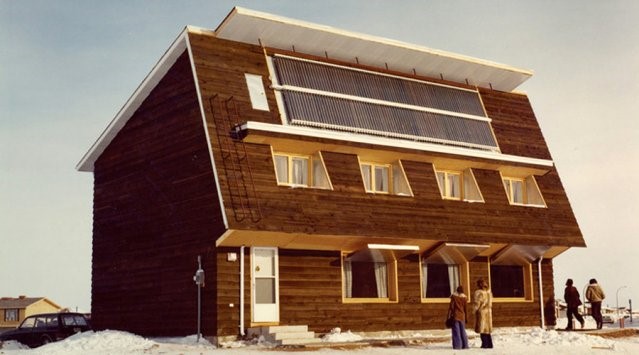
The Saskatchewan Conservation House (1977)
- Consumed 85% less energy than an average 1970s home
- Contained one of the first residential heat recovery ventilators (HRV) for space heating
- Equipped with a grey water heat exchanger for water heating
- Originally built with solar energy collectors to assist in generating electricity for HRV and water heat exchanger
- Sided in dark-brown cedar to absorb heat from the sun
- Designed with insulated window shutters
SRC helped establish basic design principles for energy-efficient housing, such as:
- Tight air-vapour barrier construction
- High (but economically justifiable) levels of insulation
- Housing designs that optimize passive solar gains
- Controlled and efficient air management
- Tight, well-insulated windows and frames (many window manufacturers now build triple glazed, argon filled windows)
- Well-insulated exterior doors with excellent weather-stripping
Based on this research, two guides were published in 1984 to disseminate the results to Canada’s home-building industry:
- Energy-Efficient House Construction was published by the Canada Mortgage and Housing Corporation
- Air Sealing Homes for Energy Conservation was published by the federal Department of Energy, Mines and Resources
WHAT HAPPENED TO THE SASKATCHEWAN CONSERVATION HOUSE?
Due to upkeep and reliability issues, the solar energy collectors didn’t perform ideally during the coldest parts of the year. In turn, the grey water heat exchanger and the heat recovery ventilation system (that relied on the solar energy collectors) were adversely affected.
Aside from reliability issues associated with novel technologies, part of the performance discrepancy was because the home was monitored in one phase without occupants and the second phase included a family of four. When the family was living in the house, the systems were laboured as residents were coming and going, opening doors and using a lot of hot water, among other factors.
So, in terms of energy savings, the owner’s energy bills weren’t really justifying the systems installed and eventually these alternative systems were replaced with conventional ones.
BUILDING THE ENERGY-EFFICIENT HOUSING TREND
Throughout the 1990s and mid-2000s, four more energy-efficient demonstration homes based on SRC’s research and expertise were independently constructed. The four houses varied in what types of building systems were installed for efficiency purposes.
Download a quick reference guide for the energy-efficient houses in Saskatchewan mentioned here.
To determine the effectiveness of the different building systems, SRC monitored the following:
- Water consumption and heating
- Electrical consumption
- Functionality and performance of active solar heating systems (where applicable)
- Heat loss performance and air tightness
- Indoor air quality
- Comparisons against conventional sources of fuel consumption and their associated costs
Each of the houses were:
- Super-insulated and airtight
- Equipped with a heat recovery ventilator for space heating
- Maintained cool temperatures during summer without air conditioning originally installed
- Built with a basement (except the Saskatchewan Conservation House)
- Built facing the south to receive passive solar gains from the sun (except the Saskatchewan Advanced House)
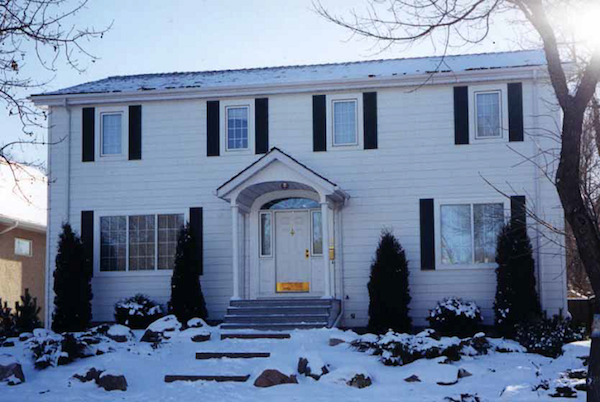
Dumont Residence (1992)
- Consumed 75% less energy than an average 1970s home and less than one-quarter of the energy for heating as a conventional house.
- Contains about 16,000 pounds of cellulose insulation within 16-inch thick exterior walls.
- An active solar power system generates the home’s electricity.
- The hot water heater is wrapped in an insulated thermal blanket.
- Contains a drain-water heat exchanger (system captures heat from wastewater that would otherwise go down the drain and uses it to heat water entering the home).
- Plug-in space heaters effectively heat the home during the coldest winter days.
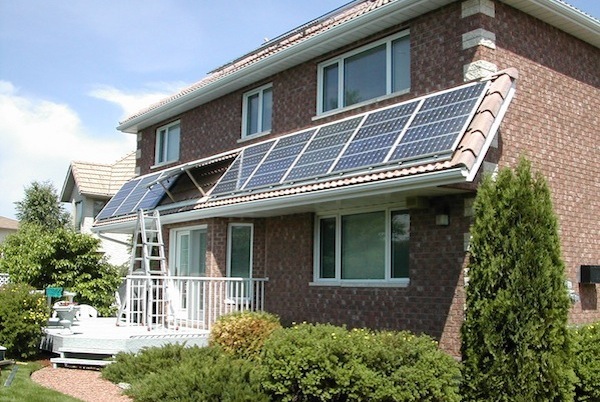
Saskatchewan Advanced House (1992)
- Consumed 75% less energy than a conventional home.
- An active solar power system generates electricity, which is also used for an emergency lighting system.
- The original cooling system circulates air that is cooled by the soil beneath the house and consumed as little energy as a 100-watt lightbulb.
- The carpets were made from recycled plastic beverage containers.
- The house was designed to minimize the amount of wood needed for the structure.
AC Centennial Home (2005)
- Consumes 35% less energy and 20% less water, compared to homes built to The Model National Energy Code for Buildings.
- Contains a high-efficiency furnace combined with an HRV unit.
- South orientation of the house receives passive solar heat gains.
- The homeowners confirmed that operating the furnace isn’t necessary during a 30-below zero Celsius winter day, provided that the sun is shining.
- Contains an instant, tankless water heater combined with a drain water heat exchanger.
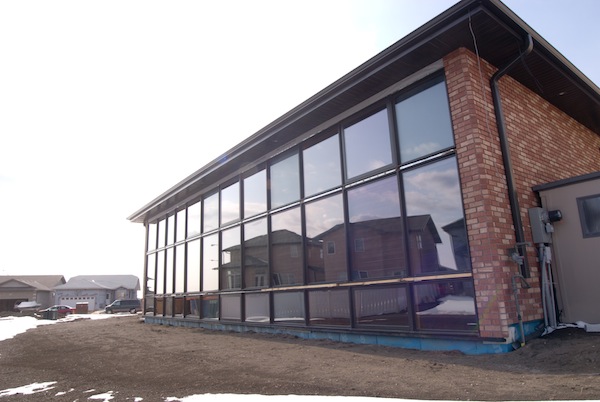
Factor 9 Home (2007)
- Consumes 90% less energy and 50% less water consumed than an average 1970s home.
- On the south wall of the house, 220 square feet of solar panels provide space heating and water heating.
- A network of plastic pipes was installed in concrete pilings supporting the foundation, to extract cooling from the ground. The water in the plastic pipes can provide space cooling for the house.
- Rainwater and melted snow water runoff from the roof are stored in two 9,500-litre tanks to be used for the ultra low-flow toilets and landscaping.
Interested in learning more about the Factor 9 Home? Check out this blog post.
IMPACT OF ENERGY-EFFICIENT BUILDING MOVEMENT
In subsequent years, a steady demand built for building energy audit services. The impacts from SRC’s work influenced the energy-efficient building movement in Canada, including the R-2000 program that began in the 1980s (which continues to set the standard for leading-edge, energy-efficient homes) and in Germany, with the PassivHaus programwhere new buildings are required to meet high standards of energy efficiency.
There were also impressive, lasting claims made with Robert Dumont’s residence. He worked on the Saskatchewan Conservation House (while he was employed by the U of S) and later joined SRC in 1990. In 1992, Robert built his own residence using the principles that he helped establish – his residence was declared “The Best Insulated House in the World” in 2000.1 When it was monitored again in 2006, it was approximately three times as air-tight as an R-2000 home.2
CURRENT TRENDS OF ENERGY-EFFICIENT HOMES IN SASKATCHEWAN
The impacts from SRC’s research on energy-efficient houses resonate with today’s homebuilders who want to minimize their costs and reliance on conventional sources of energy. There are some cases where local residents have constructed their homes based on the Conservation House’s principles.
On a more commercial scale, there are homebuilders focused on helping Canadians develop highly efficient houses. In 2017, approximately 1,000 customers from SaskPower, the City of Saskatoon and the City of Swift Current produced their own renewable energy, with 80 per cent of those residents using active solar power systems.3
While energy-efficient homes may not be the status quo, they are still relevant today as Saskatchewan residents strive to reduce their energy costs and consumption.
References:
- Dumont, The Best Insulated House in the World, Home Energy May/June 2000 issue, pg. 41.
- Dumont R., Snodgrass, L. and Winder, K., Continued Monitoring of Electrical Consumption at the Dumont Residence, 2006, pg. 38
- Martin, A. 2017. Solar Power’s Popularity is on the Rise in Saskatchewan. Regina Leader Post.
Category:

































